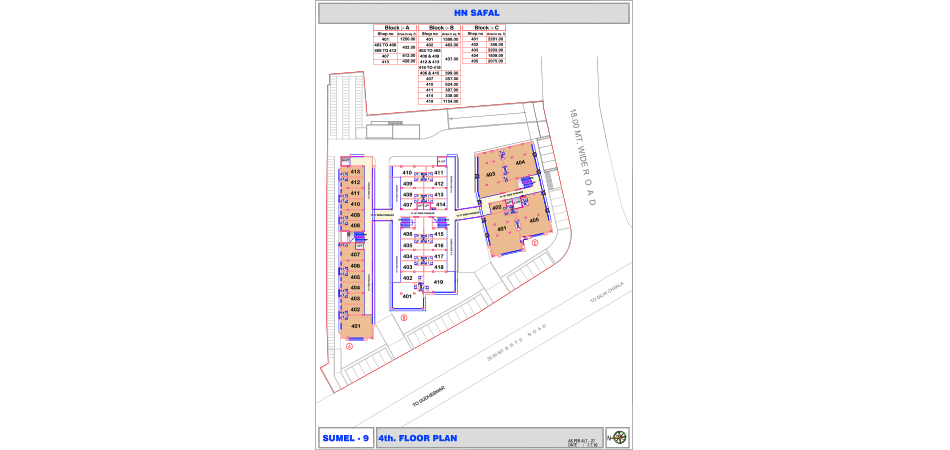
SUMEL 9
- Flexible Design which allows Horizontal and Vertical Integration of Units/ Offices
- Wide corridors as well as Internal Paved Roads
- 4 Passenger Lifts & Separate 3 Cargo Elevators
- Ample Number of International Standard Washrooms
- Wide Parking Space
- Large Open Courtyards
- World-class security system at all access Points
- Internal connectivity from One complex to another
- Uninterrupted power and water supply
SPECIFICATIONS
- Vitrified Vitrified Tiles in Flooring
- Rolling Rolling Shutter in Units
- Aluminum Aluminum Section Windows
- Internal PaintInternal Paint – Limestone Finish
- Single PhaseSingle Phase – 5 KVA electrical Load
- Block Block – A & B – Ground + 4 storey
- Block Block – c – Ground + 5 Storey
- Total UnitsTotal Units – 188
- Unit SizeUnit Size – 338 Sq FT to 2385 Sq Ft






PROJECT GALLERY
X












