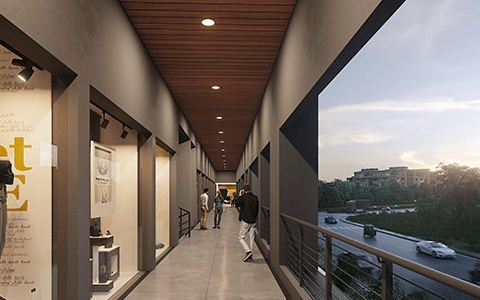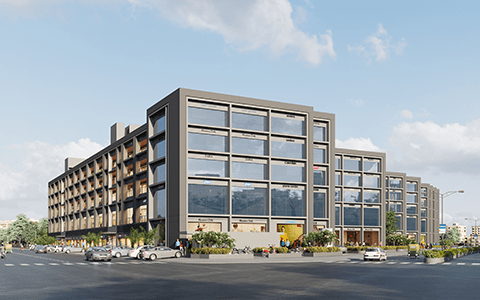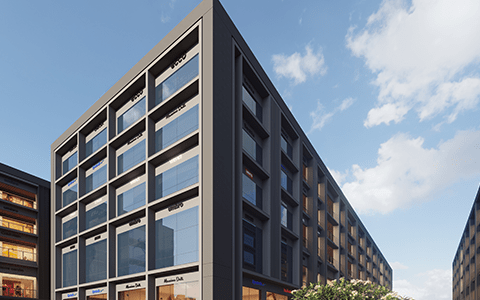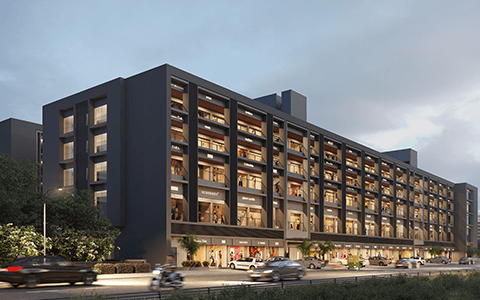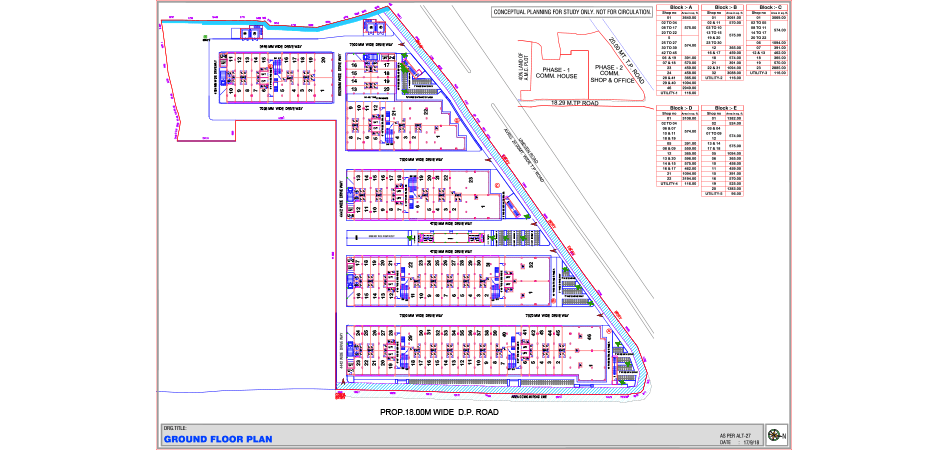
SUMEL 10 PHASE 2
SPECIFICATION
We understand what you expect and know how to deliver it to you.
- GroundGround + 4 Storey Structure
- Shops / Offices Ranging from 207 Sq.Ft. (S.B.A.) – 4014 Sq.Ft. ( S.B.A.)
- Designed Designed by ADS Architects
- 14 Passenger14 Passenger Lifts & 5 Cargo Elevators
- Centrally Centrally Located in the Commercial hub of Ahmedabad
- High Quality High Quality Shutters
- Vitrified TilesVitrified Tiles in Flooring
- Premium Quality Premium Quality Sanitary Fittings
- Hi-Tech Safety Hi-Tech Safety & Security measures
- Uninterrupted Uninterrupted Power & Water Supply
- Ample Ample Parking Space

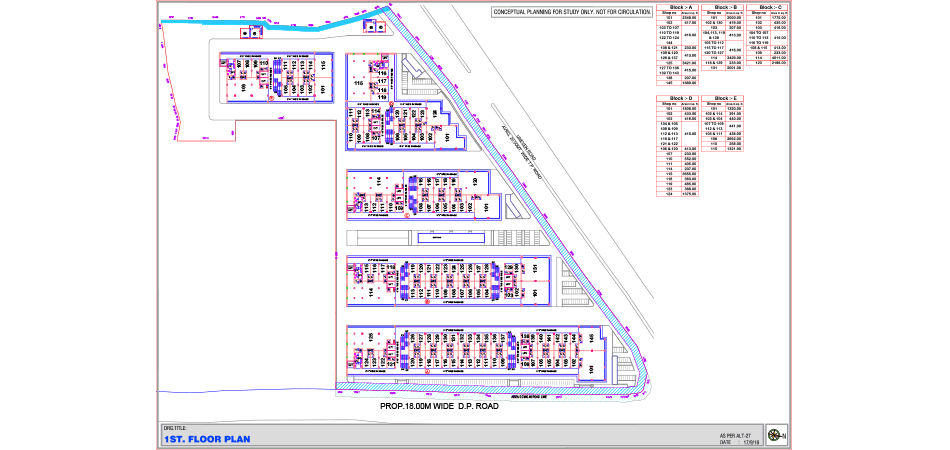
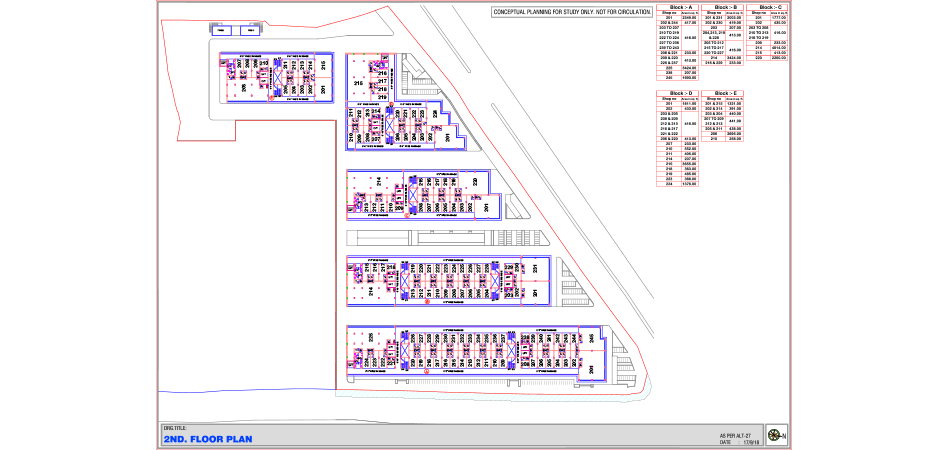
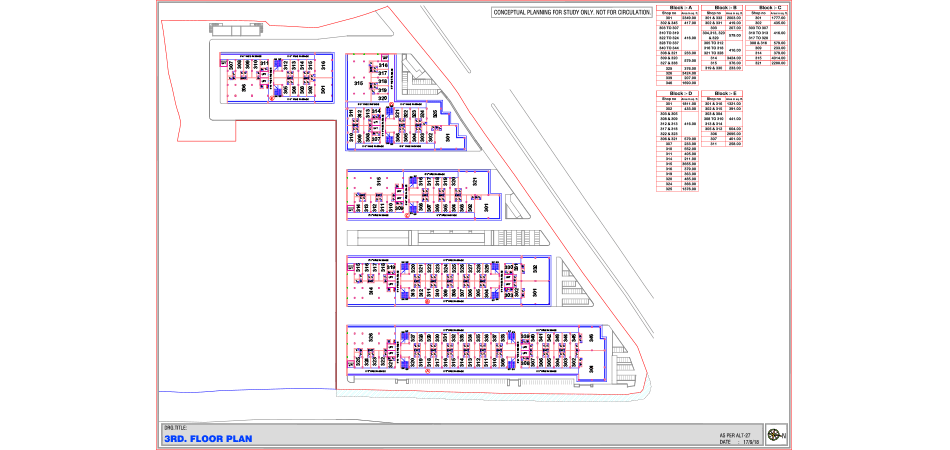
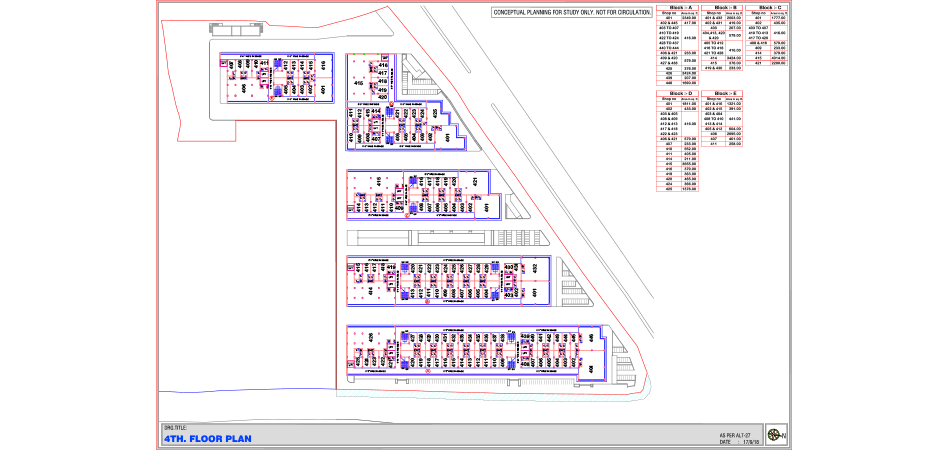
PROJECT GALLERY
X



