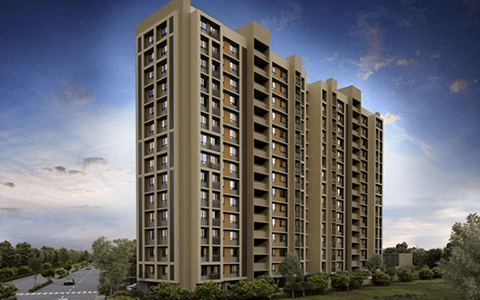
ORCHID PRIDE
- 2 Automatic elevators for every block
- Well designed entrance foyers
- Intercom Facility
- Well equipped Fire Hydrant System in every block
- Provision for Satellite TV connection
- Provision for one car parking space for every apartment
- Lush green environs with beautiful landscaping
SPECIFICATIONS
- 3BHK Luxurious Apartments, Architect ADS Architects,
- Unite Size 1413 SQFT, 1433 SQFT
- Total Unit112
- FLOORINGLiving/Dining: 600 X 600 mm Vitrified tiles
Bed Rooms: 600 X 600 mm Vitrified tiles in Bed Rooms
Laminated Wooden flooring in Master Bedroom
Kitchen: 600 X 600 mm Vitrified tiles in floor; Granite platform with 4’0’’ dado & SS sink - 05. DoorsMain Door polished Natural Veneer & other Flush doors with oil paint
- WindowsProvision of 3 Phase VRV facility – Compulsory.Sliding Aluminum Windows
- ToiletsGlazed / Ceramic Tiles up to Lintel Level
Wall hung basin / Wall hung WC / CP Brass Fittings – Jaguar / Equivalent - ElectrificationConcealed Copper Wiring with Modular Switches
MCB distribution Panel - ColourInternal: Putty Finish
External: 100% Acrylic paint


PROJECT GALLERY
X














