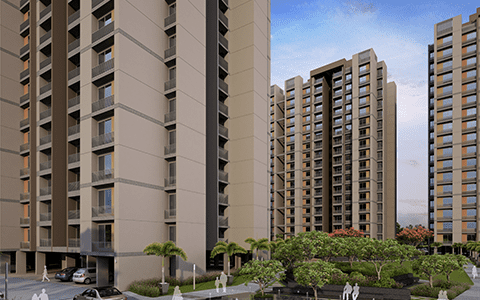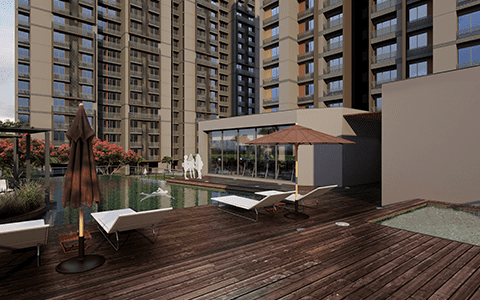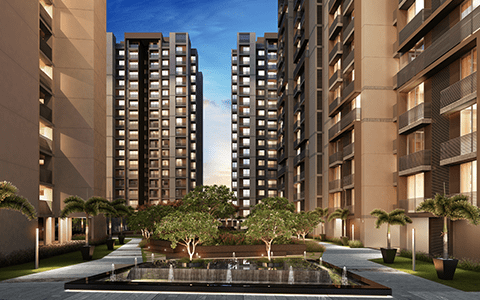
ORCHID HEAVEN
- 3 Automatic elevators for every block
- Well designed entrance foyers
- Security System
- Well equipped Fire Hydrant System in every block
- Provision for Satellite TV connection
- Alloted car parking spaces for every apartment
- Lush green environs with beautiful landscaping
MODERN AMENITIES

Swimming Pool

Indoor games like table tennis

Party plot for hosting small functions

Mini home theatre

Multi-purpose court for outdoor sports

Exclusive children’s play areas with rides and sandpits
SPECIFICATIONS
- 3BHK Lavish Apartments, ArchitectApurva Amin,
- Total Unit 484
- Unit Size1985 SQFT, 1725 SQFT
- FlooringVitrified Tiles in The Living/Dining rooms , Bedrooms and Kitchen
Wooden flooring in Master Bedroom
Granite platform with S.S. sink in the Kitchen
Ceramic/Rustic Tiles in the Balcony - DoorsMain Door polished Natural Veneer & other Flush doors with oil paint
- WindowsSliding Aluminum Windows
- ToiletsGlazed / Ceramic Tiles up to Lintel Level <
Counter Basin/Wall hung basin <
EWC Couple Closet
CP Brass Fittings-Jaguar/equivalent - ElectrificationConcealed Copper Wiring with Modular Switches
MCB distribution Panel - ColourInternal: Putty Finish
External: 100% Acrylic paint




PROJECT GALLERY
X






























