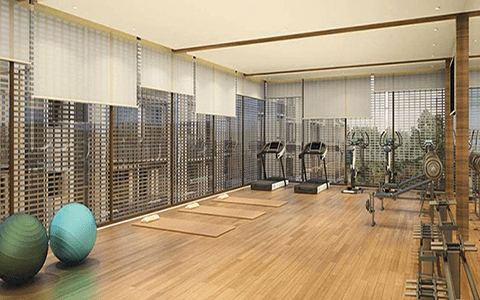
ORCHID DIVINE
HN Safal and Goyal & Co brings to you an elegant residential concept – Orchid Divine. It offers spacious and skilfully designed 3BHK apartments. The project is well equipped with all the basic amenities to facilitate the needs of the residents.
ORCHID DIVINE
- 2 Automatic elevators for every block
- Well designed entrance foyers
- Security system
- Well equipped Fire Hydrant System in every block
- Provision for Satellite TV connection
- All internal roads of R.C.C. / Pattern designed Stone Paving.
- Provision for one car parking space for every apartment
- Lush green environs with beautiful landscaping
COMMON FACILITIES / AMENITIES

Fully equipped Health Club with latest equipments

Swimming Pool

Mini home theatre

Multi-purpose court for outdoor sports

Exclusive children’s play areas with rides and sand pits

Exquisite Landscaped garden and pleasant sit outs.
SPECIFICATIONS
- 3 BHK Luxurious Apartments ArchitectADS Architects
- Unit Size1385 Sq Ft onwards
- FlooringLiving/Dining: Vitrified Tiles
Bed Rooms: Vitrified Tiles
Wooden flooring in Master Bedroom
Kitchen: Vitrified Tile
Granite platform with S.S.
sink Balcony: Ceramic/Rustic Tiles - DoorsMain Door polished Natural Veneer & other Flush doors with oil paint
- 05. WindowsSliding Aluminum Windows
- Total Units252
- ToiletsGlazed / Ceramic Tiles up to Lintel Level
Counter Basin / Wall hung basin
EWC Couple Closet
CP Brass Fittings – Jaguar / equivalent - Electrification
Concealed Copper Wiring with Modular Switches
MCB distribution Pane




PROJECT GALLERY
X






